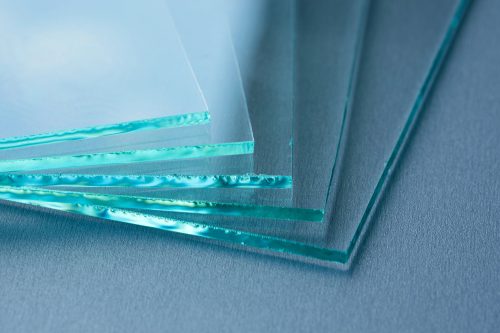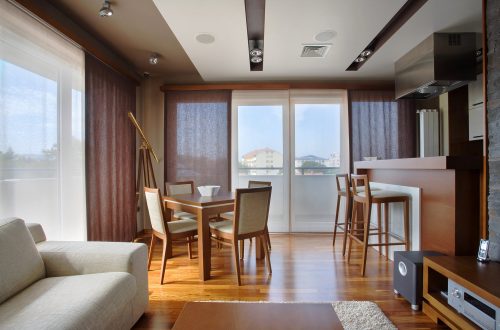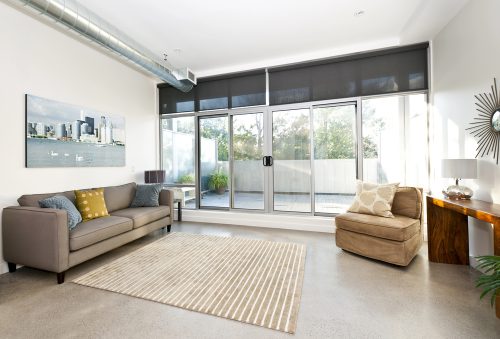Australia is infamous for its incredibly harsh and varied landscape. Maintaining a consistent, liveable indoor temperature within Australia is almost impossible without auxiliary heating and cooling systems. Unfortunately, heaters and air conditioning aren’t cheap to run and can easily rack you up a hefty energy bill.
Auxiliary heating and cooling systems account for roughly 40% of all energy used in the average Australian home. In the last decade, interest in resource-efficient designed buildings, colloquially known as ‘passive house design’, has grown.
In passive houses, the temperature is comfortable and constant from room to room – no tweaking of a thermostat is needed. In fact, there isn’t even a thermostat to tweak! A passive house design maintains its cosy conditions without any conventional cooling or heating systems. So the question is, how do passive house buildings achieve this modern architectural miracle?
What is Passive House Design?
The architectural passive house concept and design has been finding increasing acceptance within the Australian building industry. Originating in Germany in 1992, the first passive house design, or ‘Passivhaus’, has proved to be an incredibly efficient architectural method for creating comfortable, low-energy indoor environments.
A passive house design is one in which a comfortable indoor climate can be maintained without active heating or cooling systems. It utilises free, renewable resources such as the sun and wind to provide household heating, cooling, ventilation and lighting. A passive house design can reduce temperature fluctuations, improve indoor air quality and make a home more comfortable to live in.
The ideal indoor comfort band is between 20° to 25°C, with no more than 10% of the year exceeding 25°C. This is achieved through a combination of orientation, windows, insulation, ventilation, airtight design, and the elimination of thermal bridges. All these elements work alongside together holistically to create a comfortable, low-energy indoor environment.
Key Features of Passive House Design
1. Glazed Windows
Glazed windows are essential in achieving a passive house design as they are the biggest source of heat gain and loss in a building. The level of glazed windows will vary from climate to climate, but double and triple-paned windows with low-e glazing, argon gas and insulated frames are the most effective.
Glass glazing refers to the number of panes that sit within the window frame. For example, single glazing is one pane of glass, double is two panes, and triple is three. In some hot Australian climates, triple glazing will be required, but for most homes, double glazing will suffice.
The average double-glazed window will transmit just one-sixth of the heat when compared to a single-glazed window. Perth Window and Doors can provide glazed windows that can offer hardy protection against Australia’s extreme elements. Our glazed windows have argon gas-filled units and low-e glass that can prevent up to 70% of heat loss and 77% heat gain, so your house will remain comfortable during both Australia’s cold winters and blazing summers.
2. Heavy Insulation
One of the most important components of passive house projects and design is insulation. Insulation acts as a barrier to heat flow and is essential for keeping your home cool in summer and warm in winter. When a passive house is being built, a layer of insulation is wrapped continuously around it – even beneath the concrete slab.
This works to reduce heat transfer between outdoor and indoor spaces. A well-insulated and designed home can not only provide year-round comfort but can also cut heating and cooling bills significantly and reduce greenhouse gas emissions.
3. No Thermal Bridges
A thermal bridge is a physical pathway from inside a building to the outside in which heat can move easily. Most homes have plenty of thermal bridges – cracks under doors, poorly insulated walls and inefficient windows are a few examples. Passive house design removes these ‘weak spots’ to ensure consistent temperature through the installation of superior windows, doors and insulation.
4. Mechanical Heat Recovery Ventilation (MHRV)
Another important component of passive house design is mechanical heat recovery ventilation or MHRV. In order to maintain a comfortable, consistent indoor temperature, a mechanical ventilation system like this continually exchanges moist, ‘polluted’ inside air for outside, filtered fresh air. In warmer climates, an energy recovery ventilation system (ERV), can achieve the same results as an MHRV, but with the added benefit of humidity balance.
5. Sealed & Air Tight
Air leakage accounts for 15 – 25% of both warm and cool air loss in buildings. Sealing your home against air leaks is one of the simplest upgrades you can undertake to increase your comfort level while reducing energy consumption, improving energy efficiency and diminishing greenhouse gas emissions. An airtight construction prevents moist or humid air from penetrating into the home which can affect indoor air quality and temperature. Ensuring your home is sealed and airtight guarantees that only fresh, filtered air will enter your home.
6. Orientation
Perhaps the most ingenious part of passive house design is its ability to heat and cool the inside of your house with nothing but the sun and wind. One of the key components that work towards achieving this natural cooling and heating is orientation. Orientation refers to the house’s position on its site in relation to the sun and wind. By ensuring the correct amount of solar and wind access, the house can be cooled and warmed naturally in the summer and winter months.
A passive solar design like this takes advantage of the climate to maintain a comfortable temperature range within the home. By doing so, it eliminates the need for auxiliary heating and cooling systems, saving you money on heat energy bills and reducing greenhouse gas emissions.
Elevate Your Passive House Design with Perth Window and Door
The passive house standard that is truly energy-efficient, comfortable, affordable and environmentally friendly. We at Perth Window and Doors can provide you with the highly energy-efficient windows needed to achieve passive house design. If you are interested in our glazed windows and how we can help you achieve passive house design, please call us on (08) 9200 2287 or send us an enquiry today!



